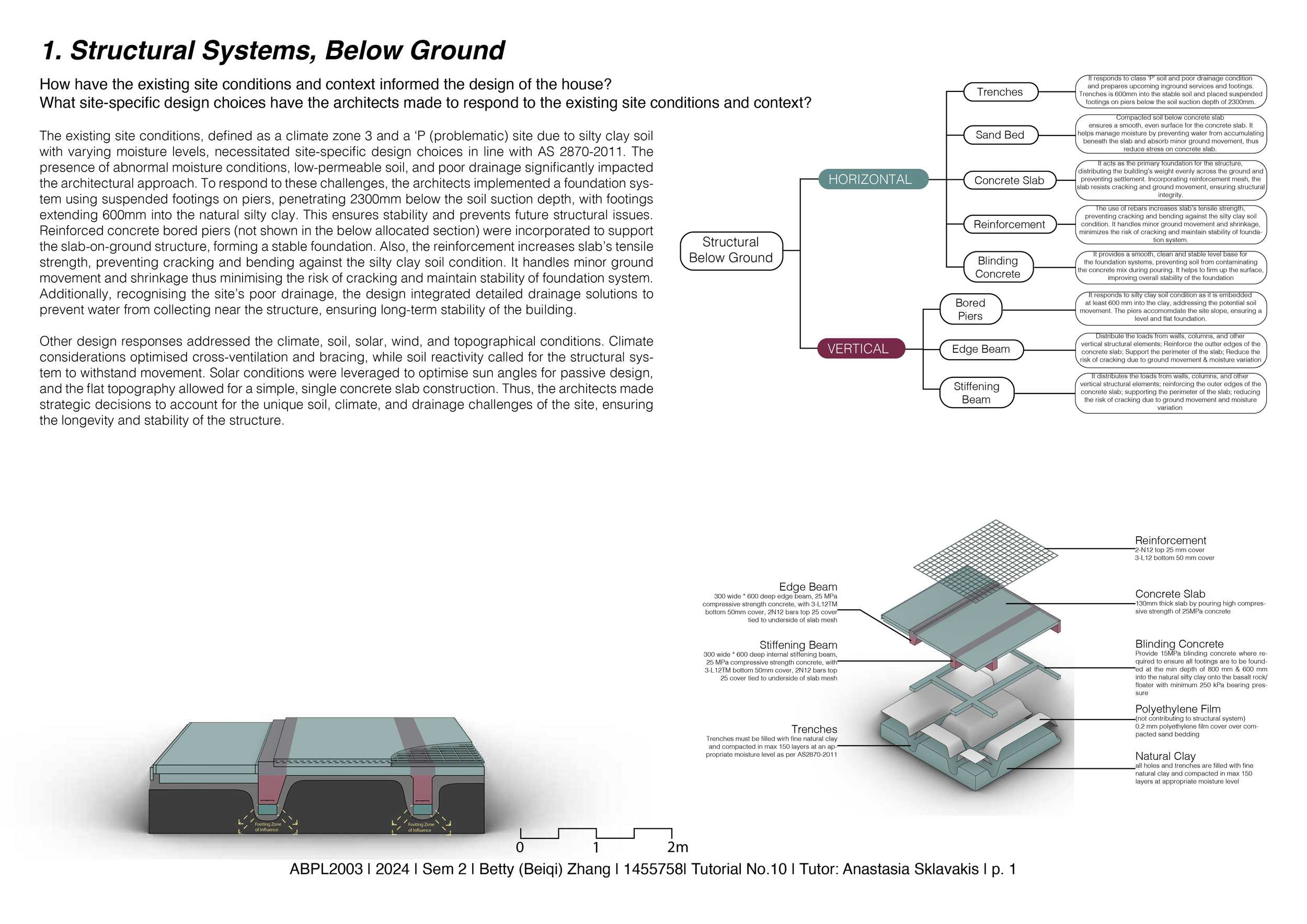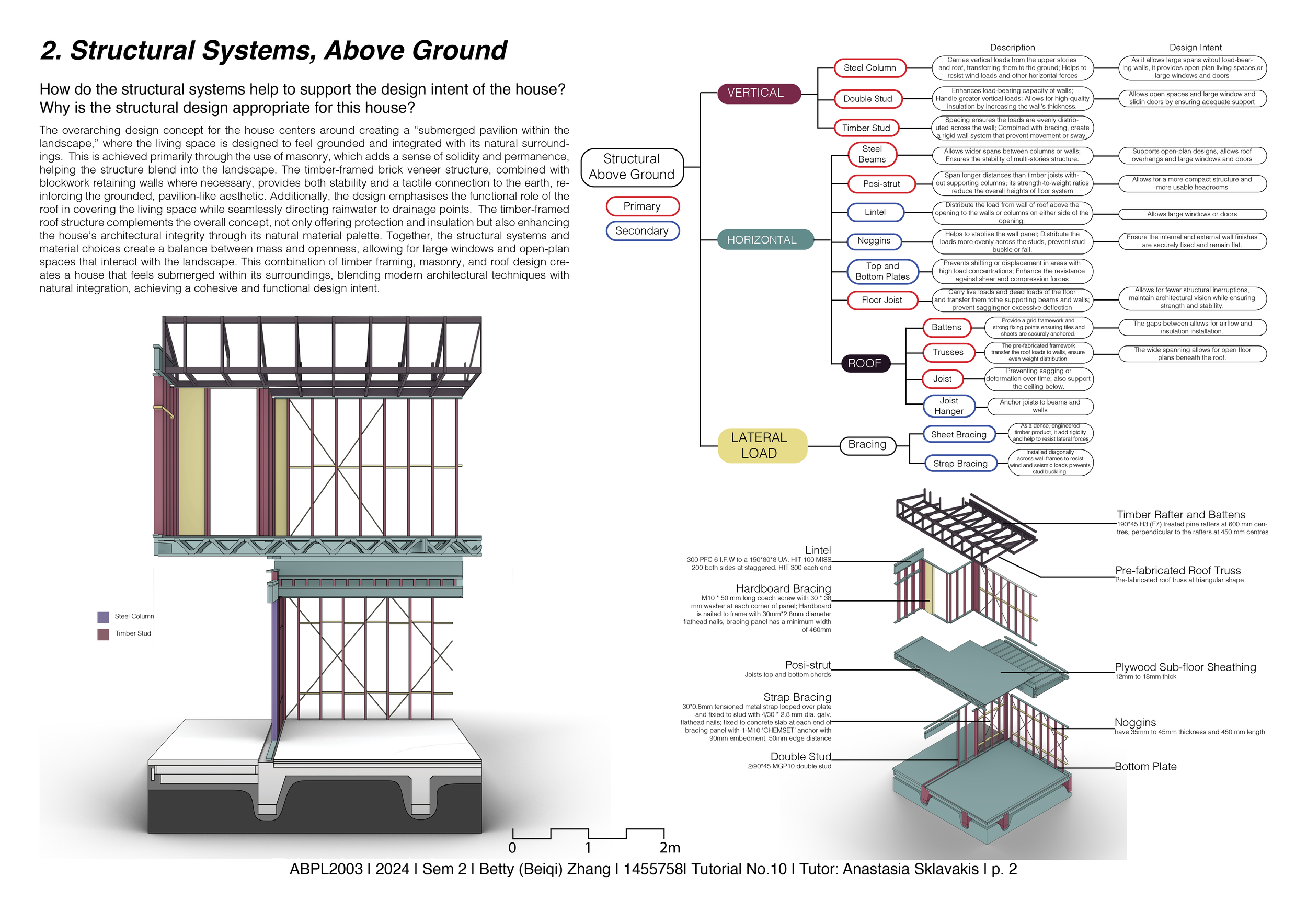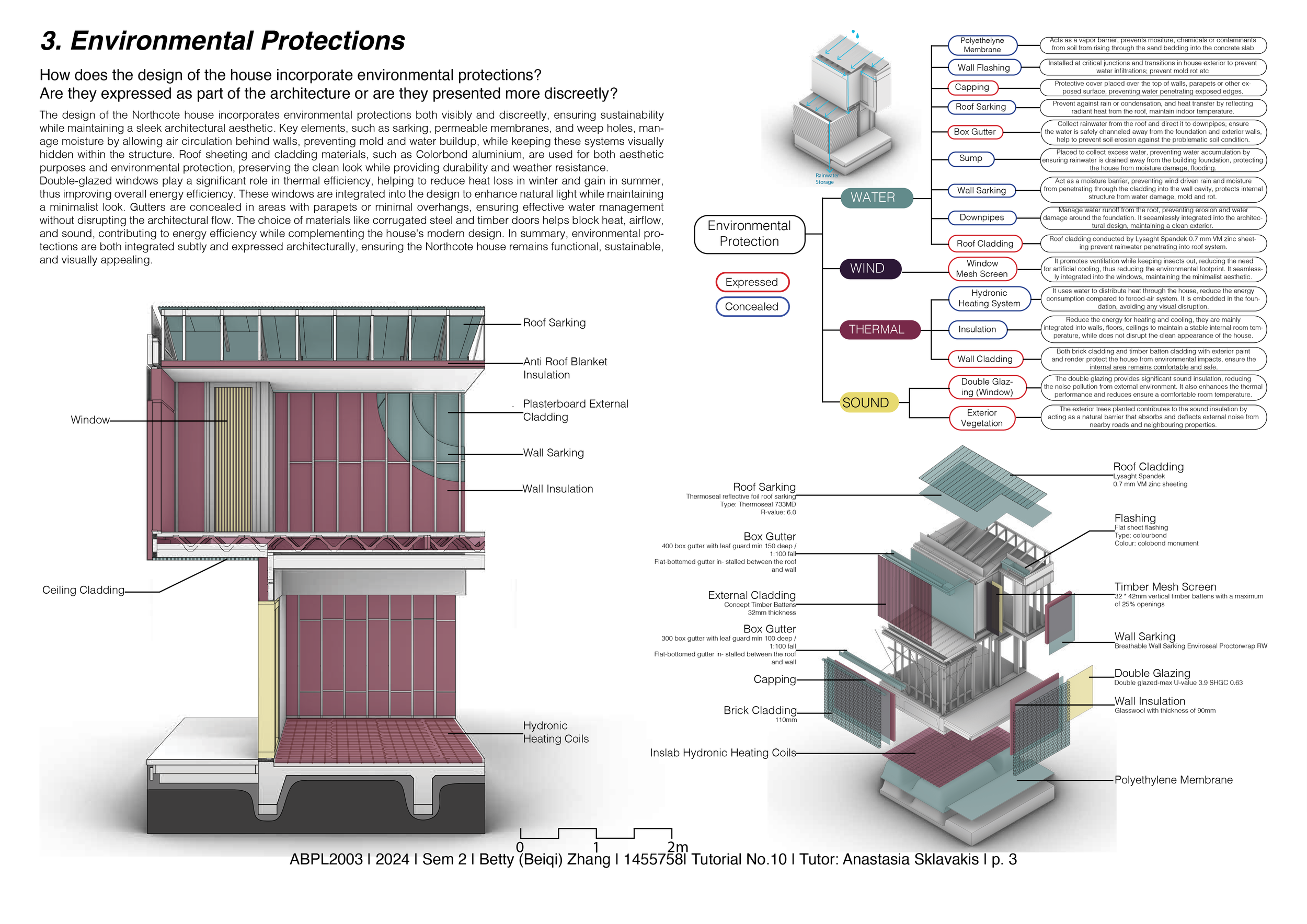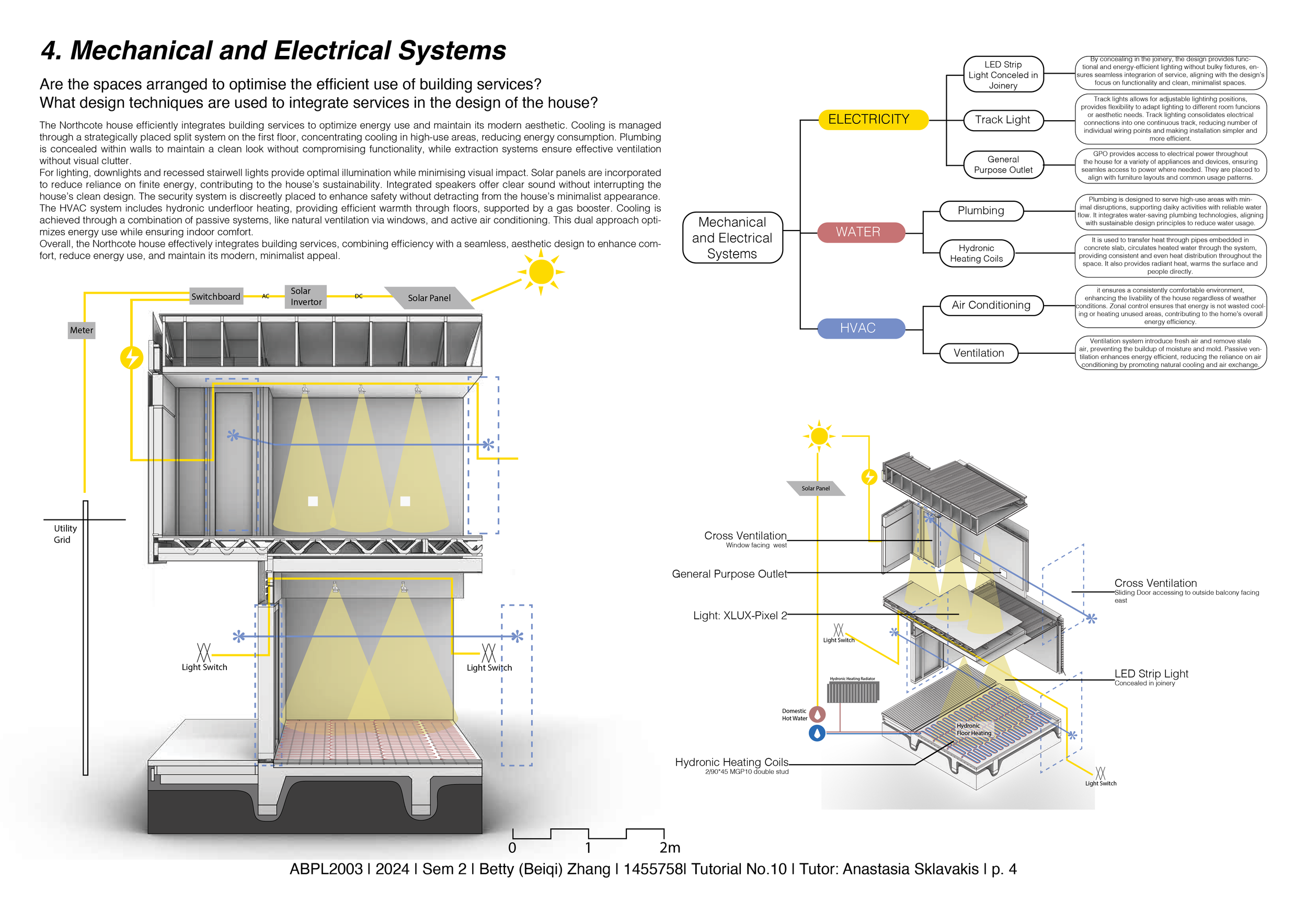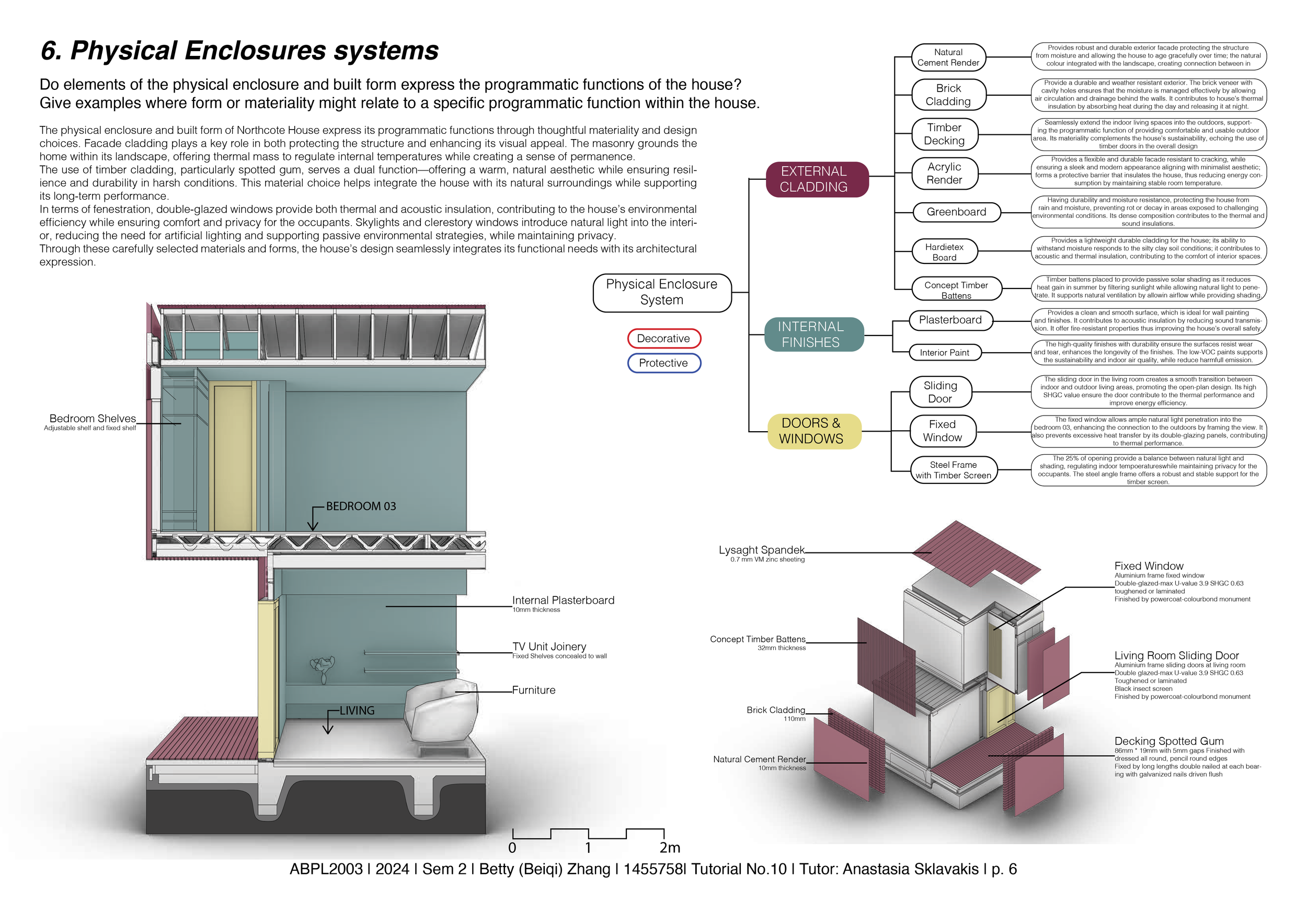Architectural Technology
October 2024
This project examines Northcote House's design and construction, emphasising architectural intent and building technologies. Through six construction stages, it enhances skills in technical drawing and sustainable practices, producing detailed drawings and annotations highlighting sequencing, materials, and Australian standards compliance.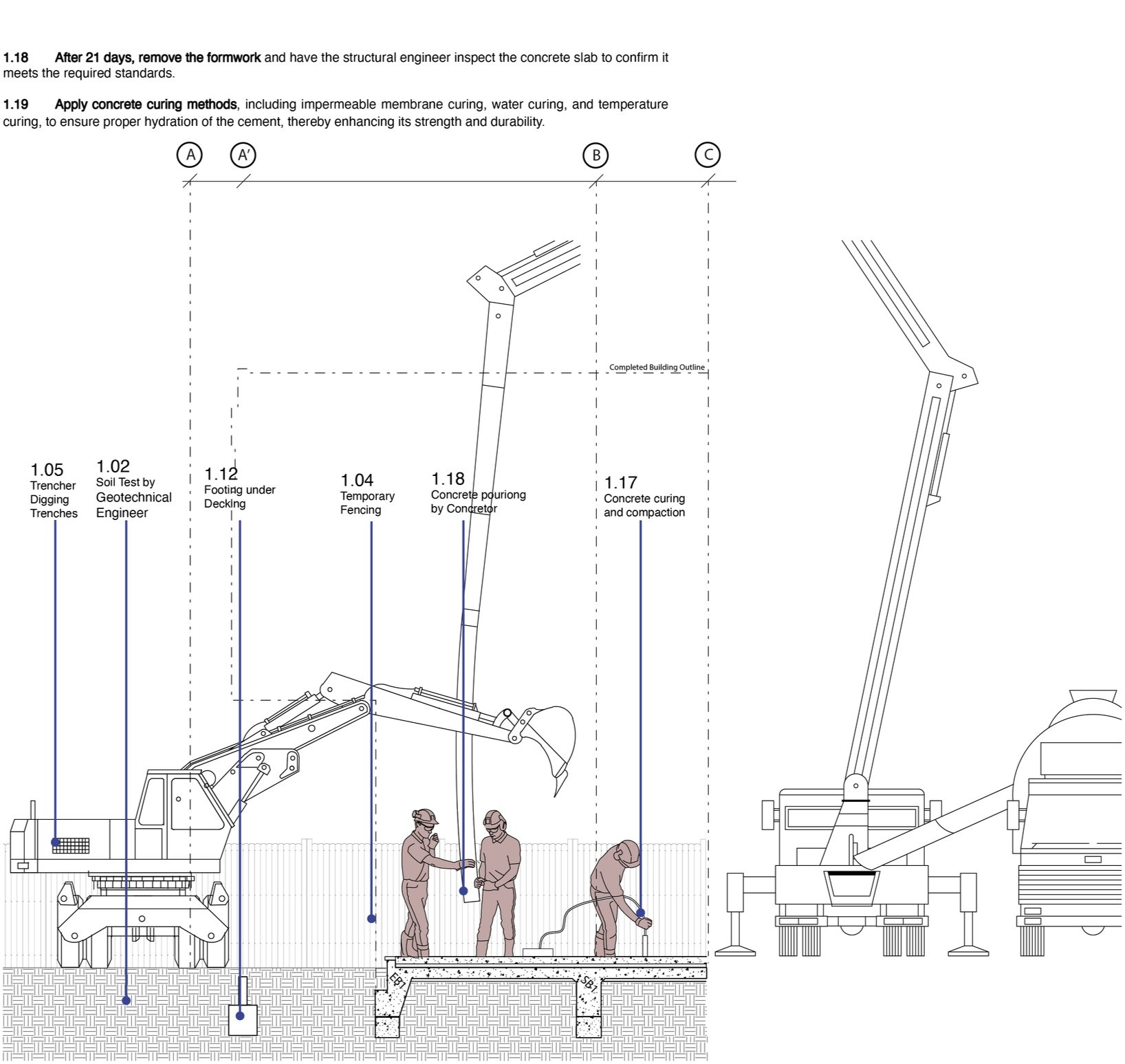
Stage 1 Site preparation, Foundation, Footing
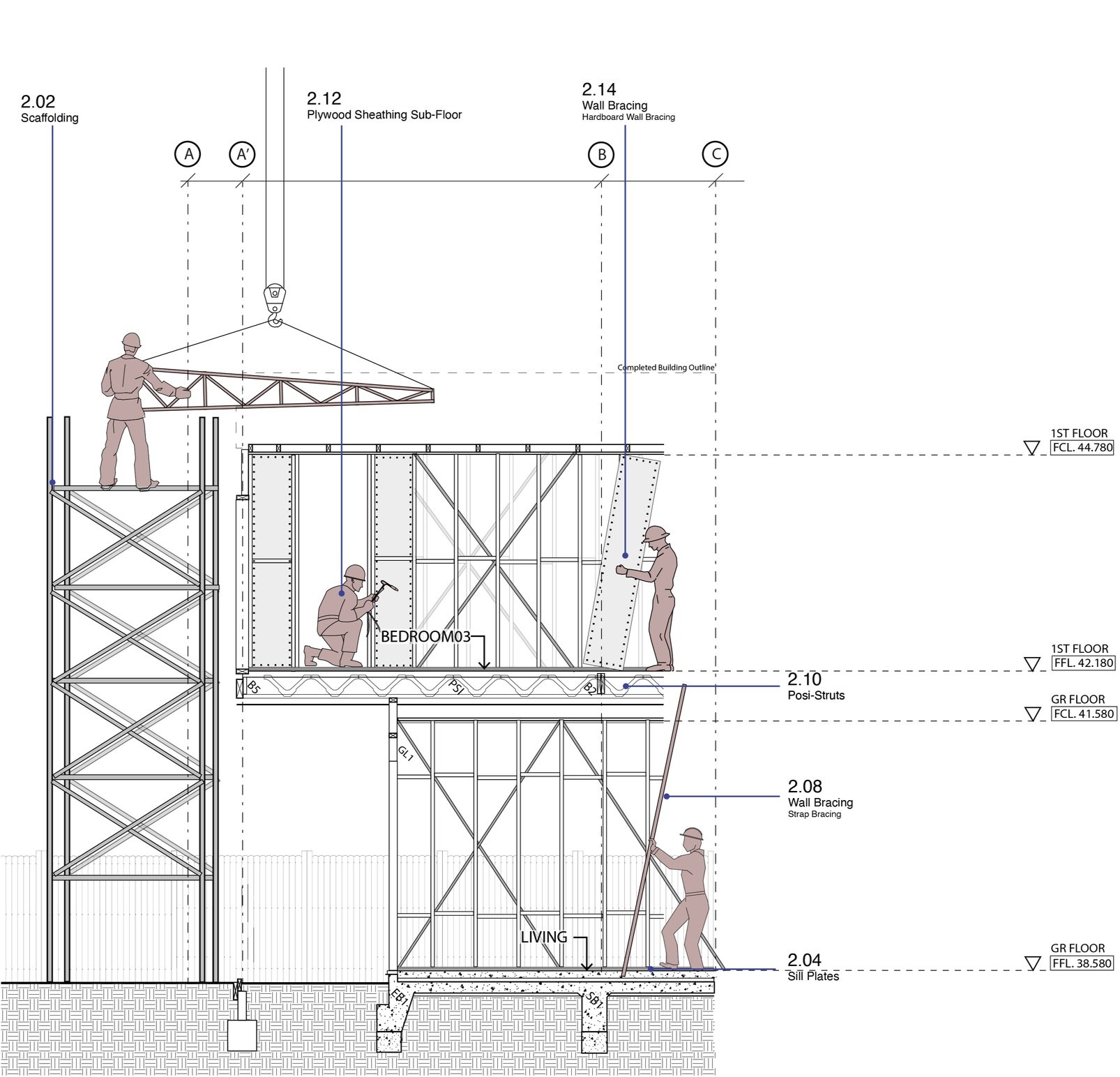
Stage 2 Structural Framing
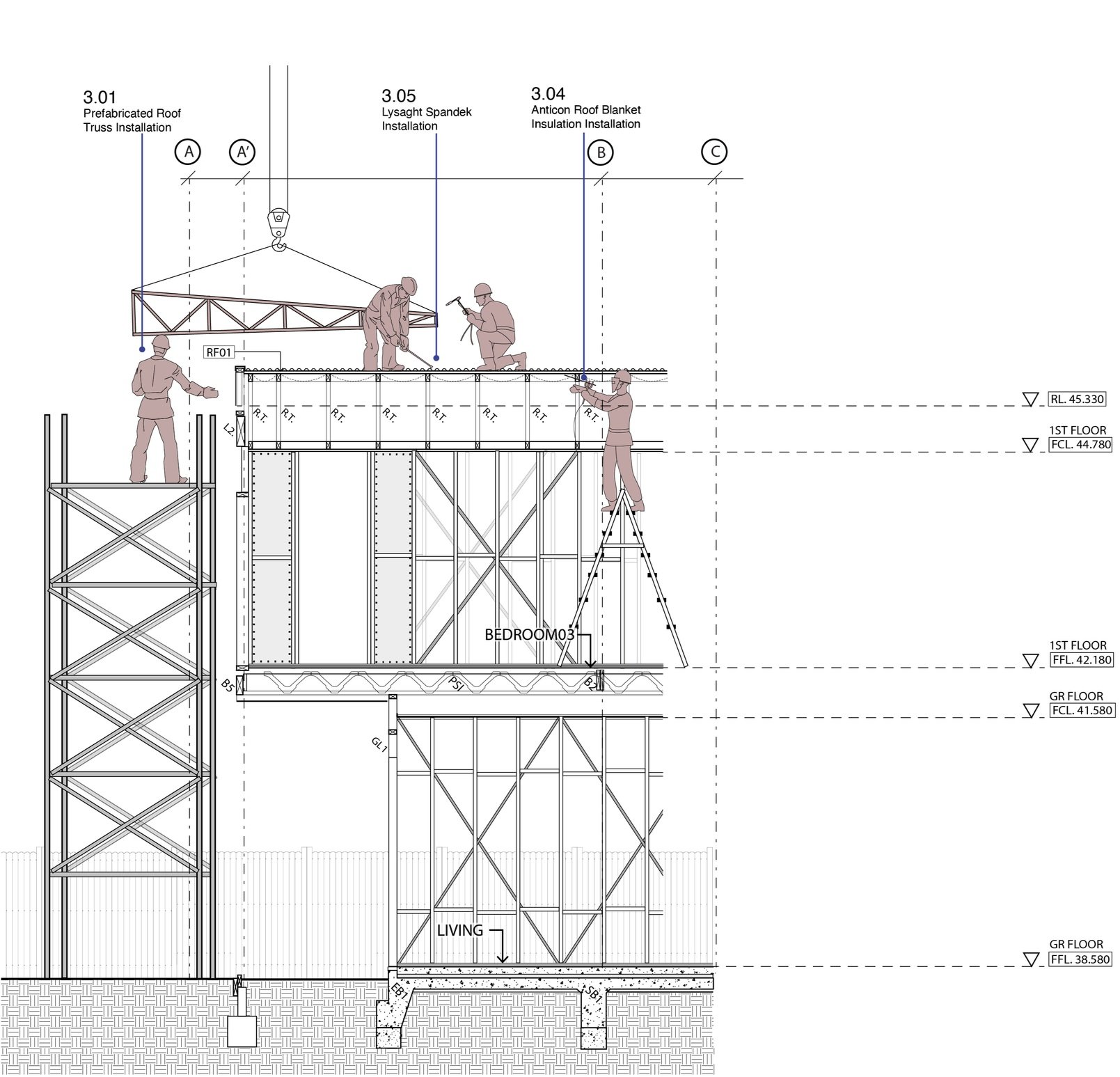
Stage 3 Roof Systems: Sheeting , Cover, Skylight
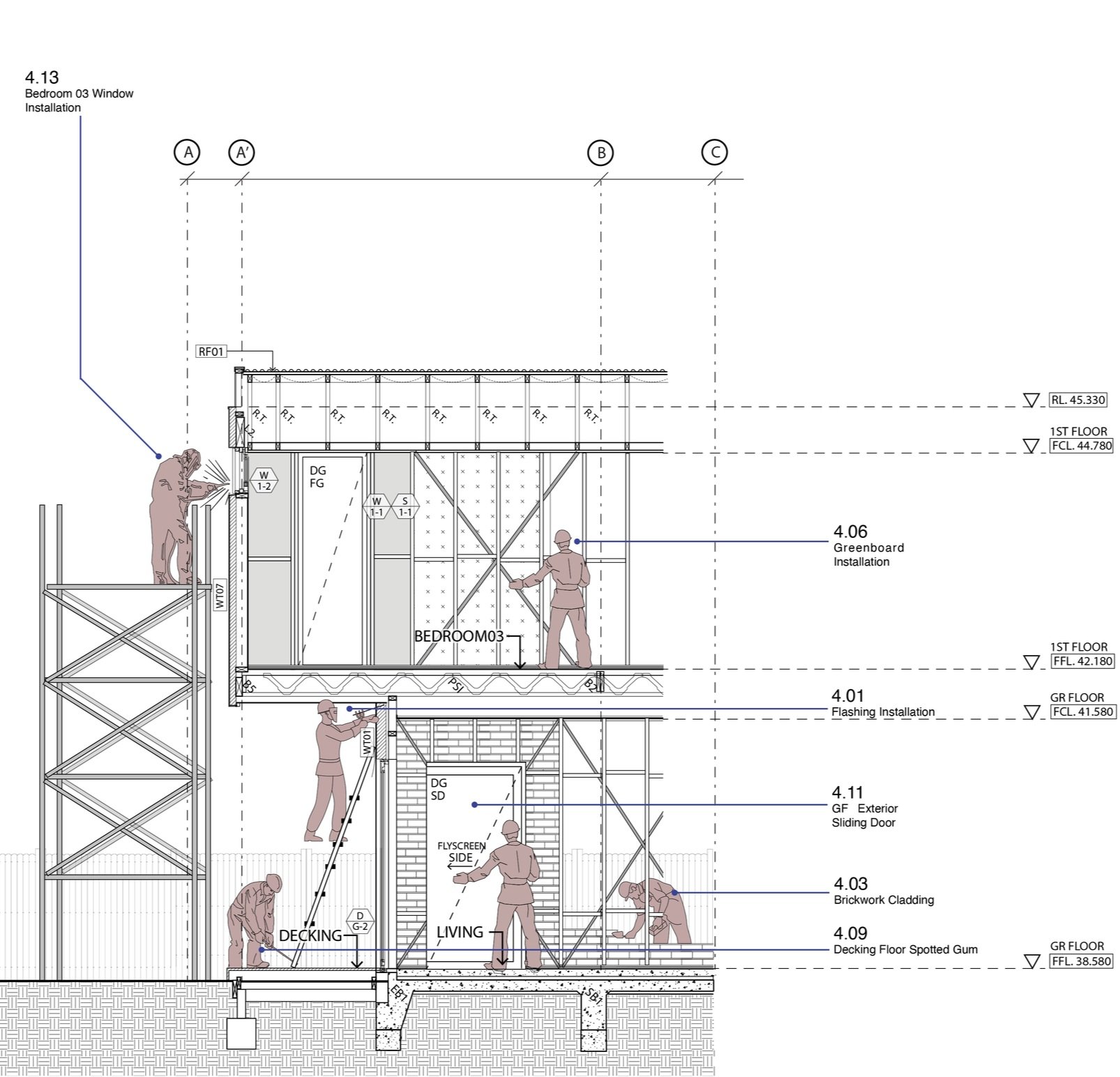
Stage 4 Exterior Construction: Wall Cladding, Windows, External Door
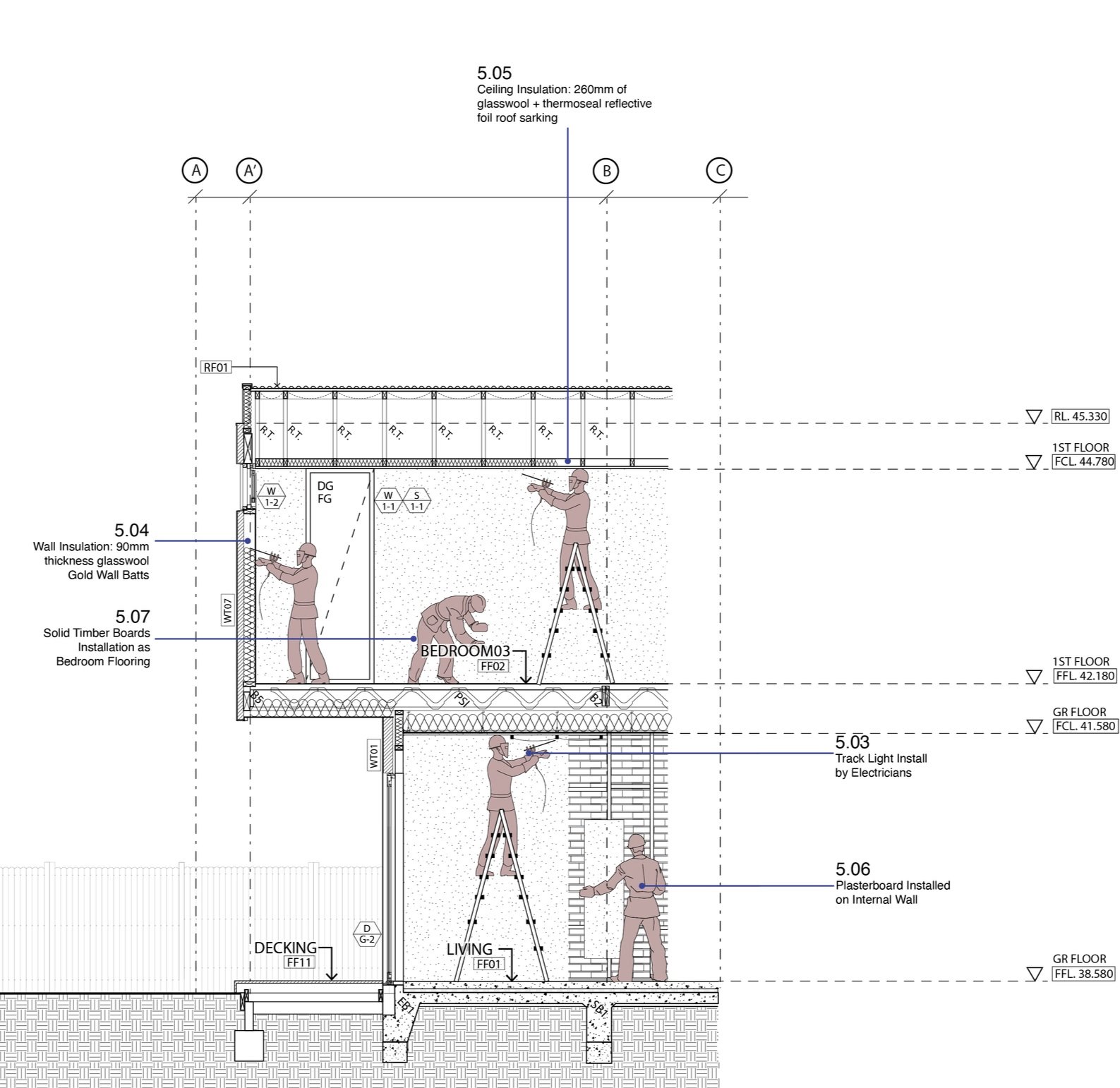
Stage 5 Internal Fit-out and Services Rough-in
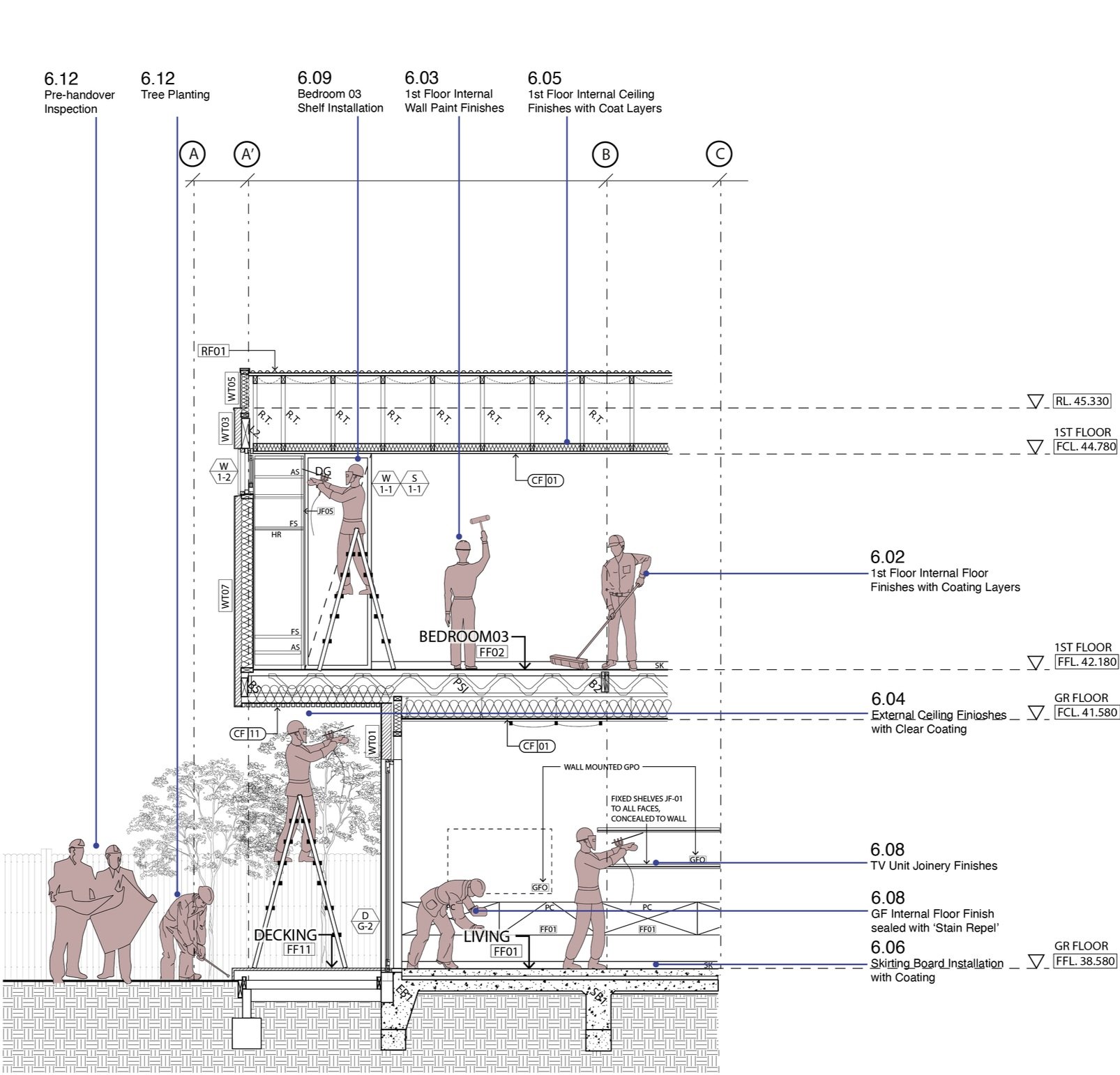
Stage 6 Finishing Trades, Services Fit-off and Commissioning, Handover
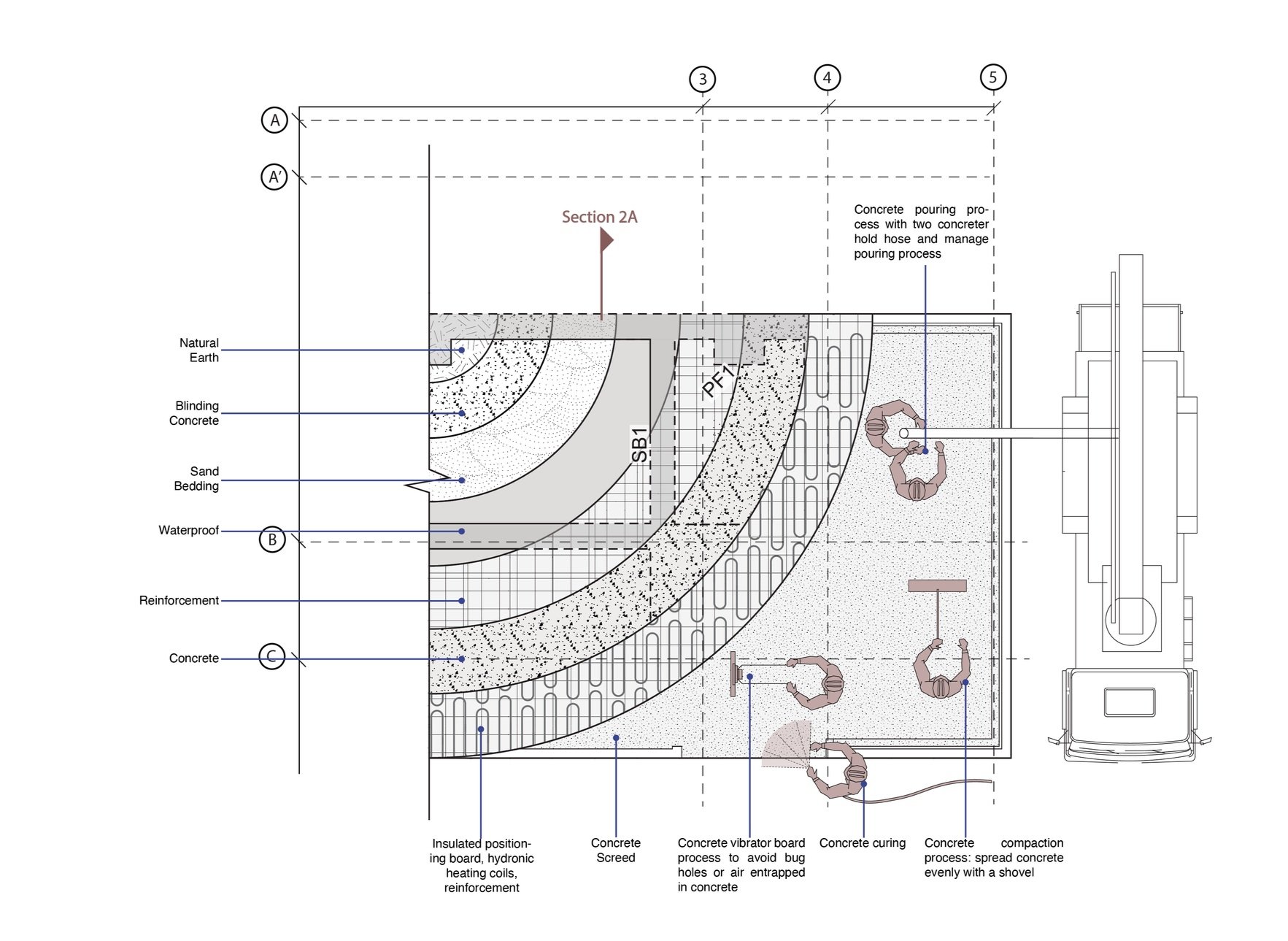
Stage 1 Site preparation, Foundation, Footing
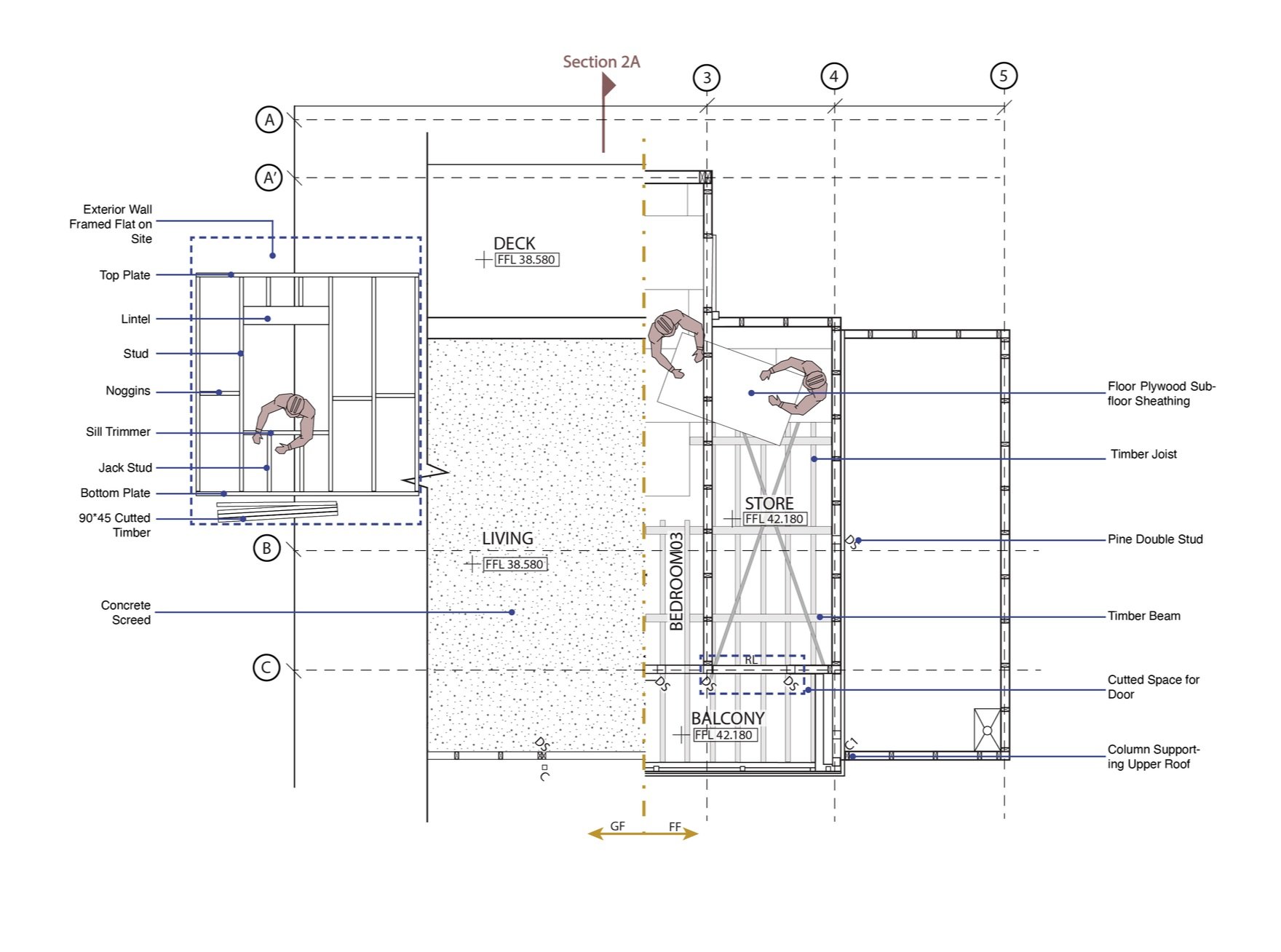
Stage 2 Structural Framing
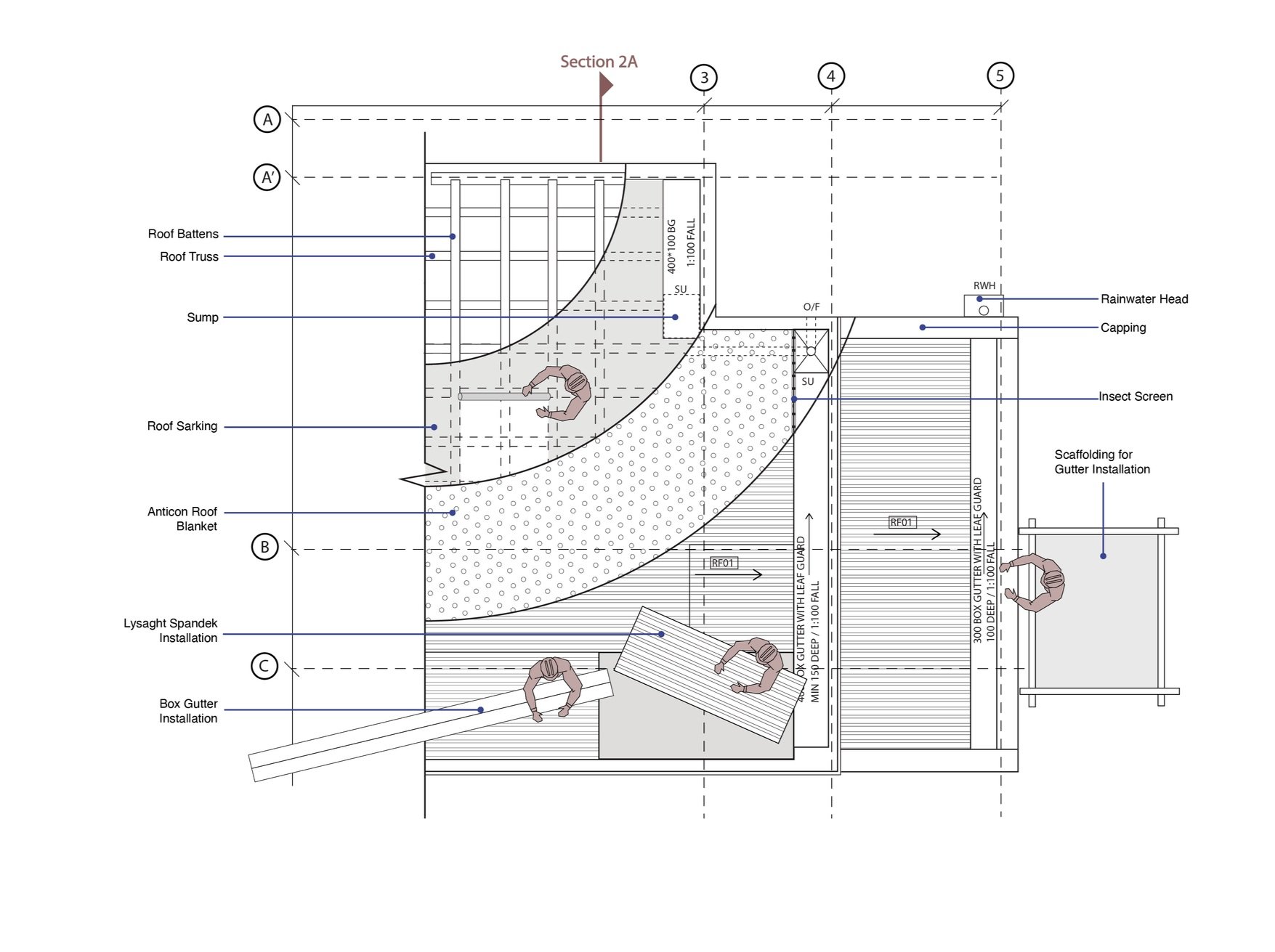
Stage 3 Roof Systems: Sheeting , Cover, Skylight
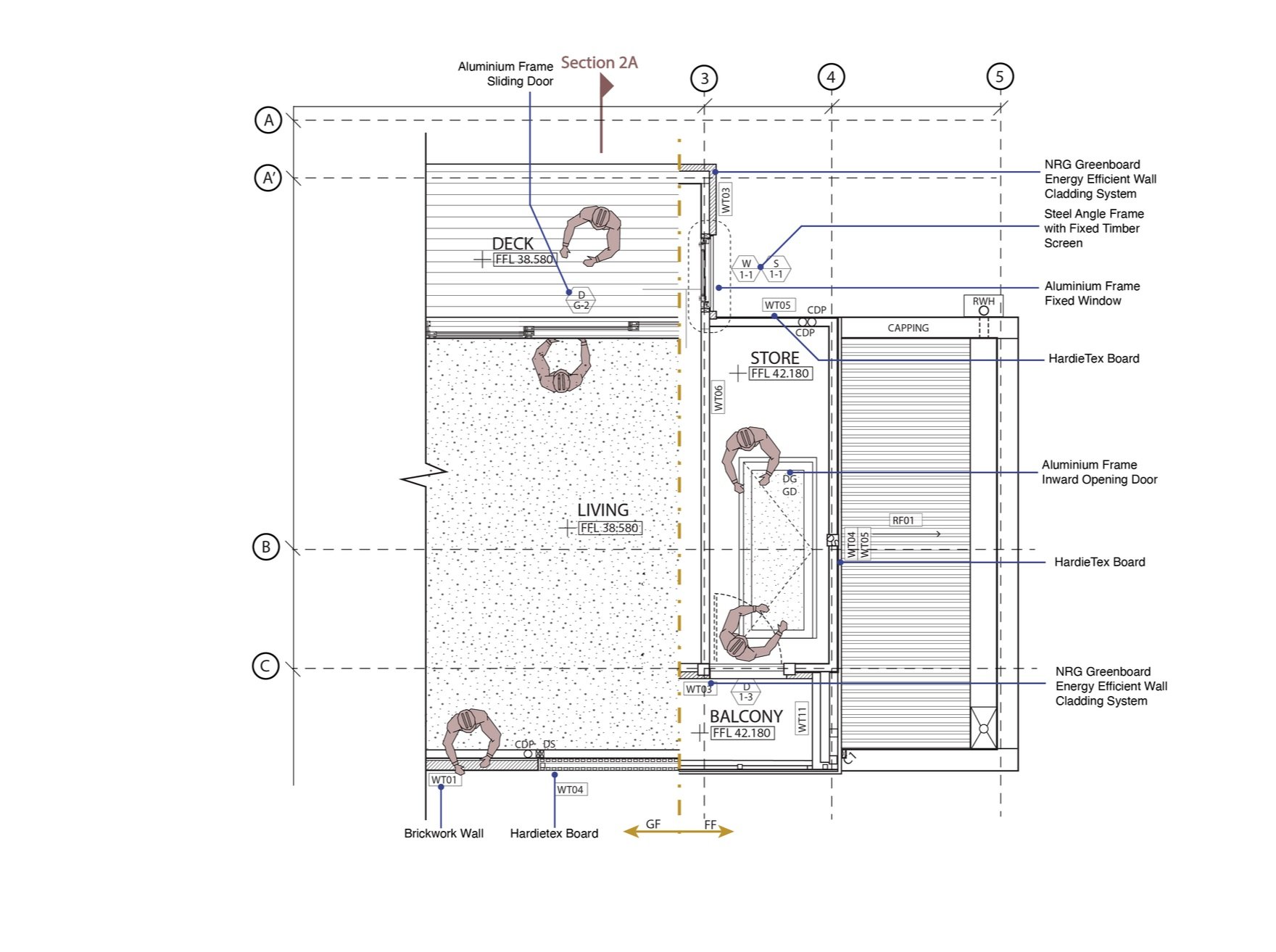
Stage 4 Exterior Construction: Wall Cladding, Windows, External Door
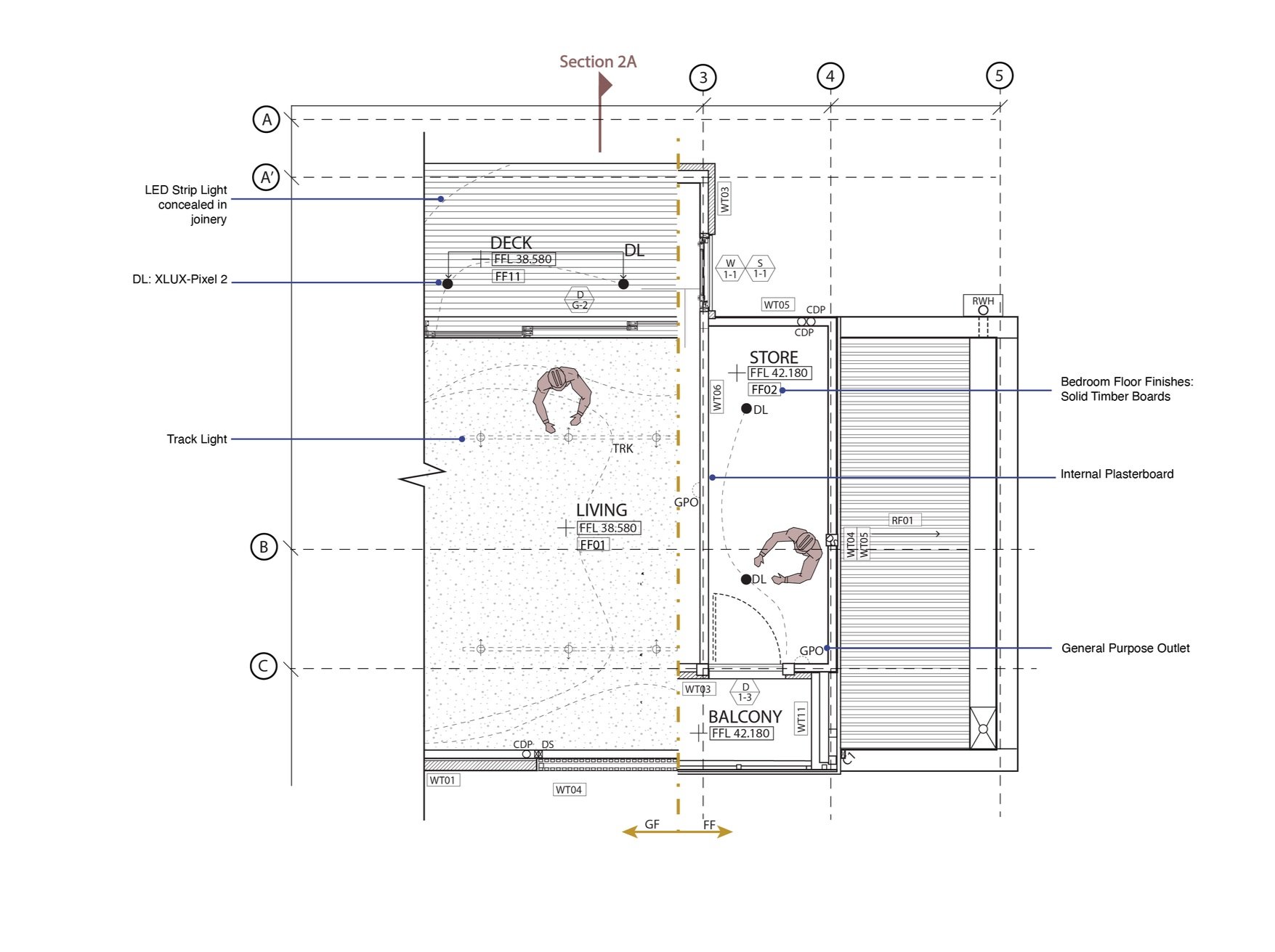
Stage 5 Internal Fit-out and Services Rough-in
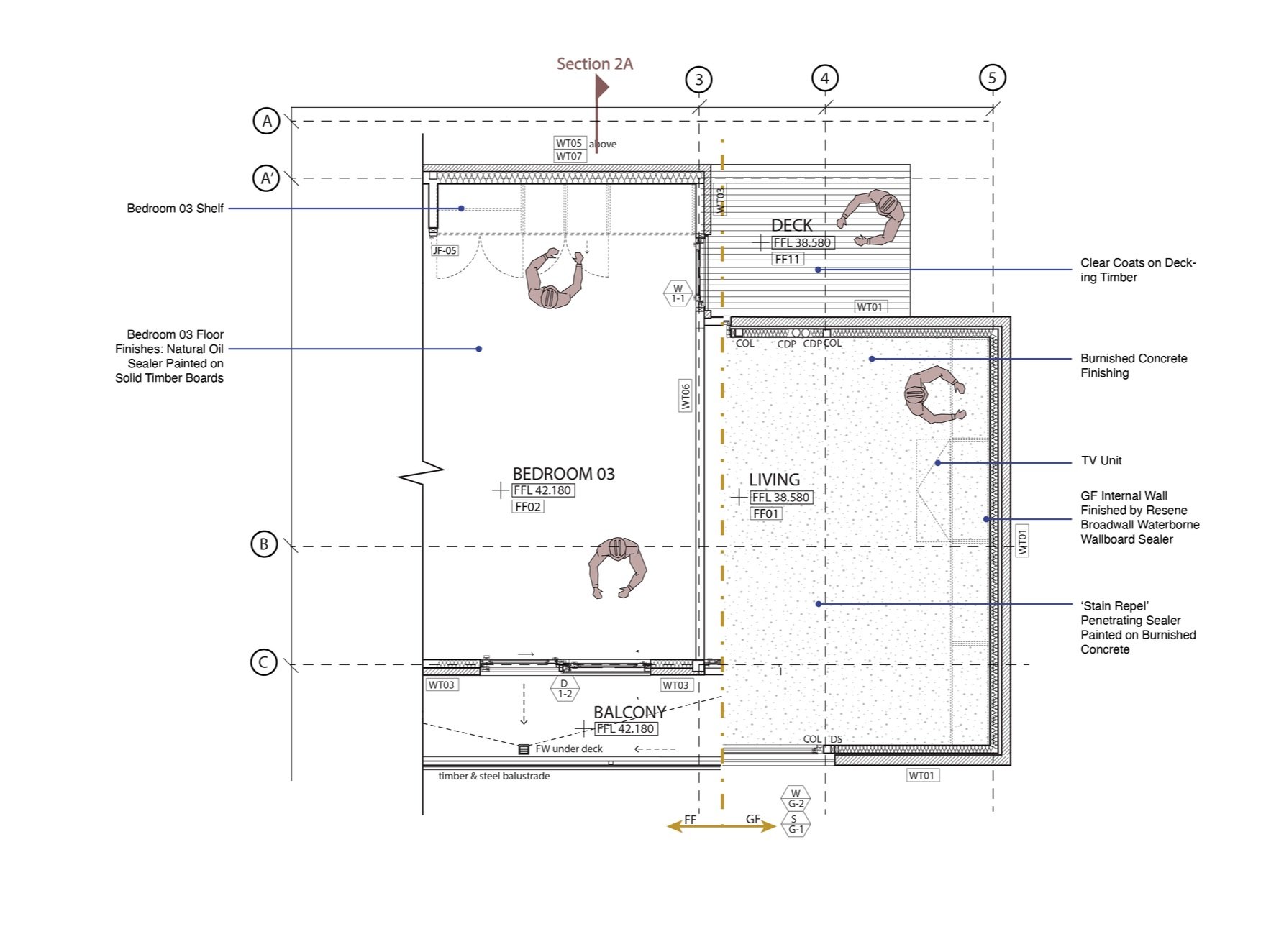
Stage 6 Finishing Trades, Services Fit-off and Commissioning, Handover
