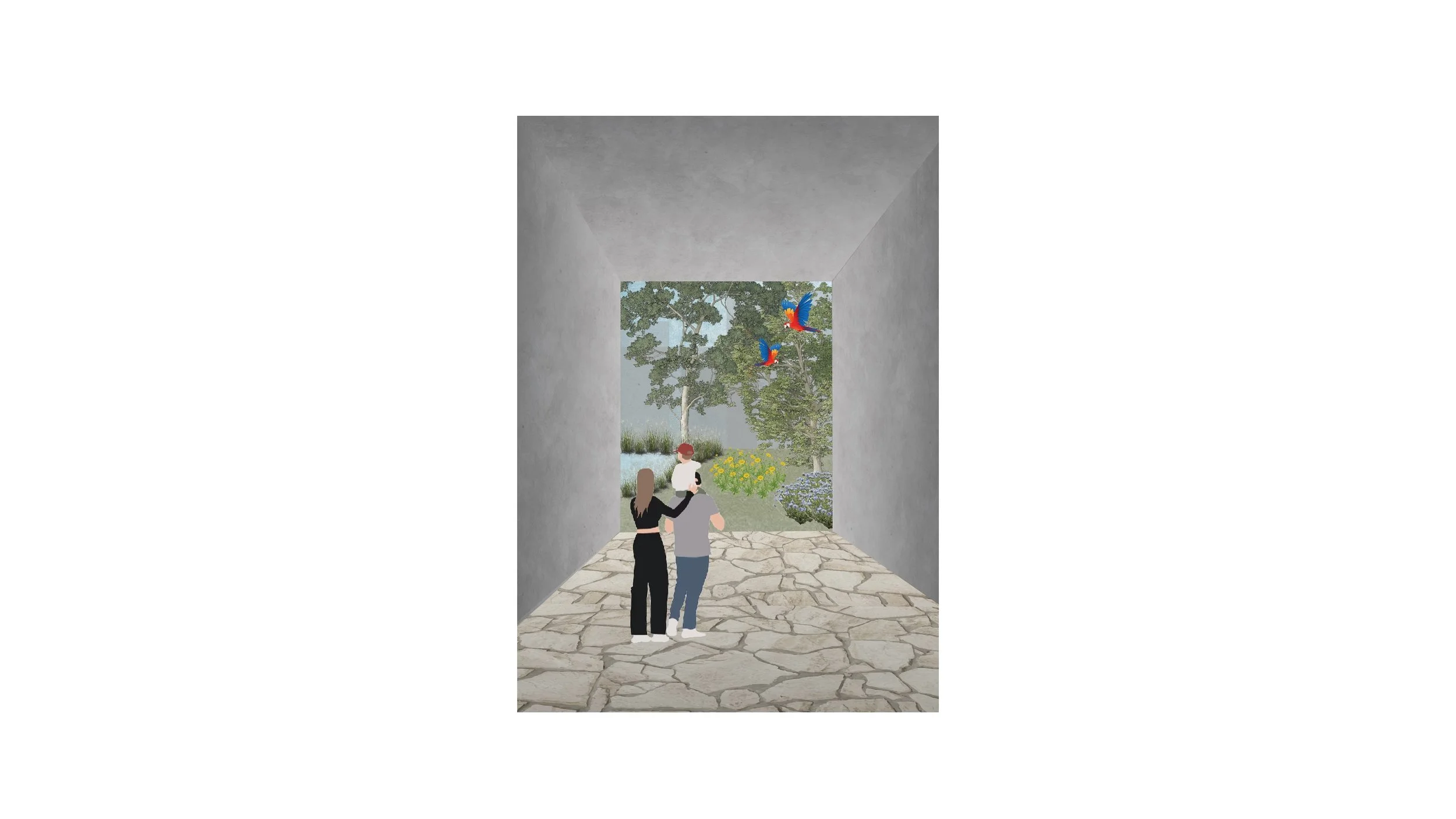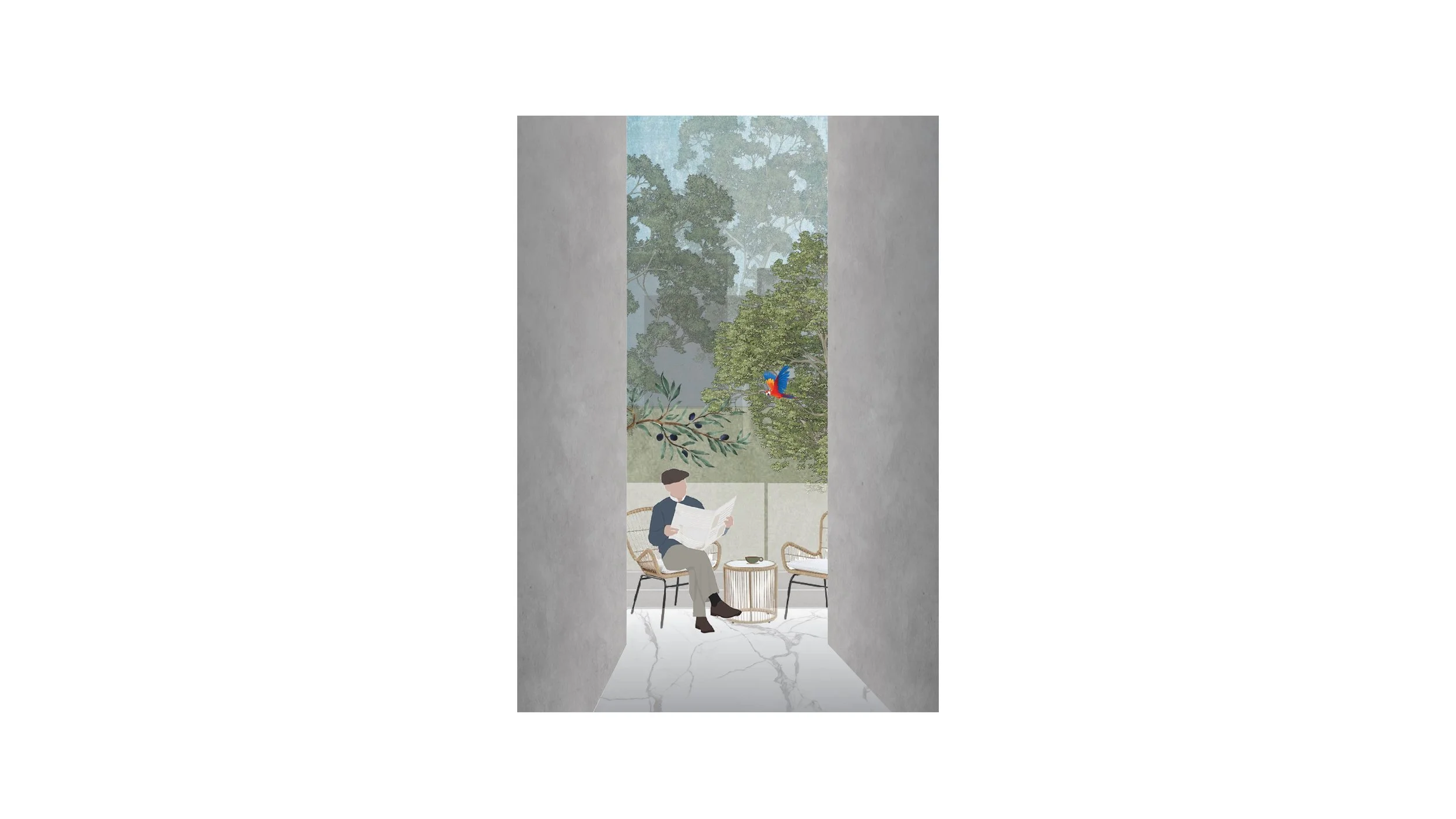Design Studio Gamma
Living Neighbourhood, Living House
Novernber 2024
This project develops medium-density housing for 16+ inhabitants, emphasizing sustainability, passive design, and diverse dwelling types. Deliverables include detailed drawings and models showcasing ecological strategies, natural lighting, cross-ventilation, and integrated indoor-outdoor spaces, promoting functional and environmentally conscious living environments.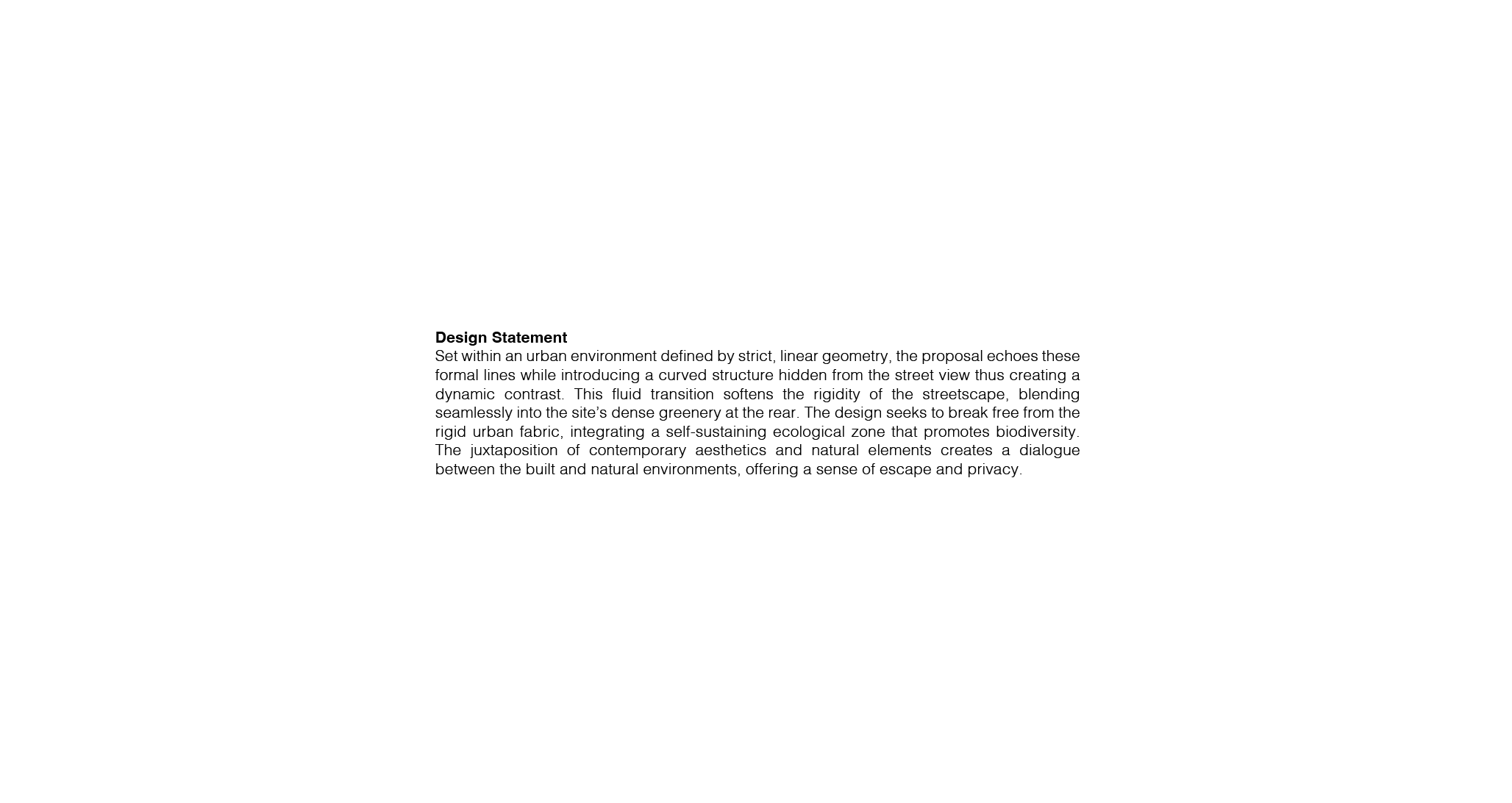
Design Statement
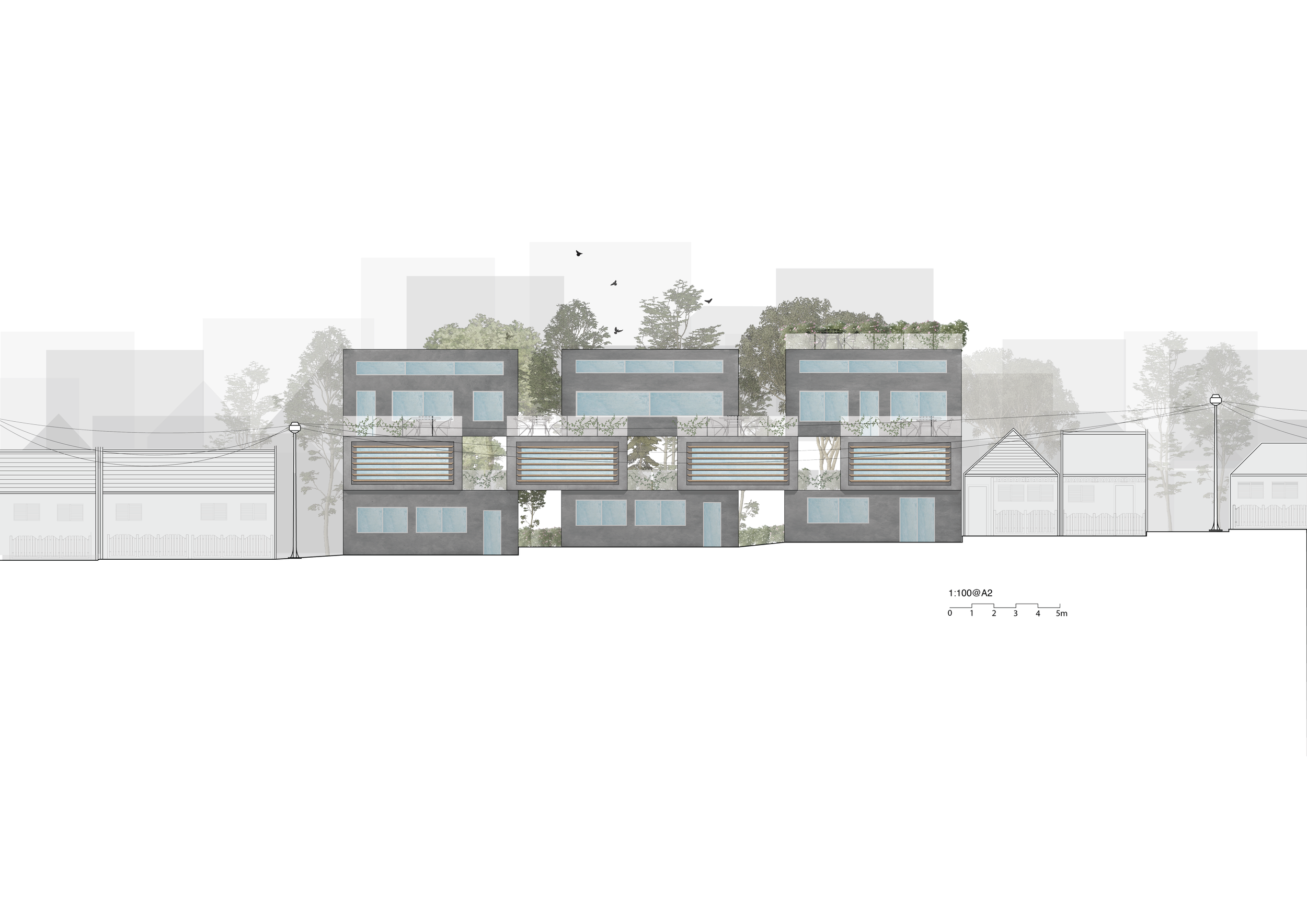
North Elevation
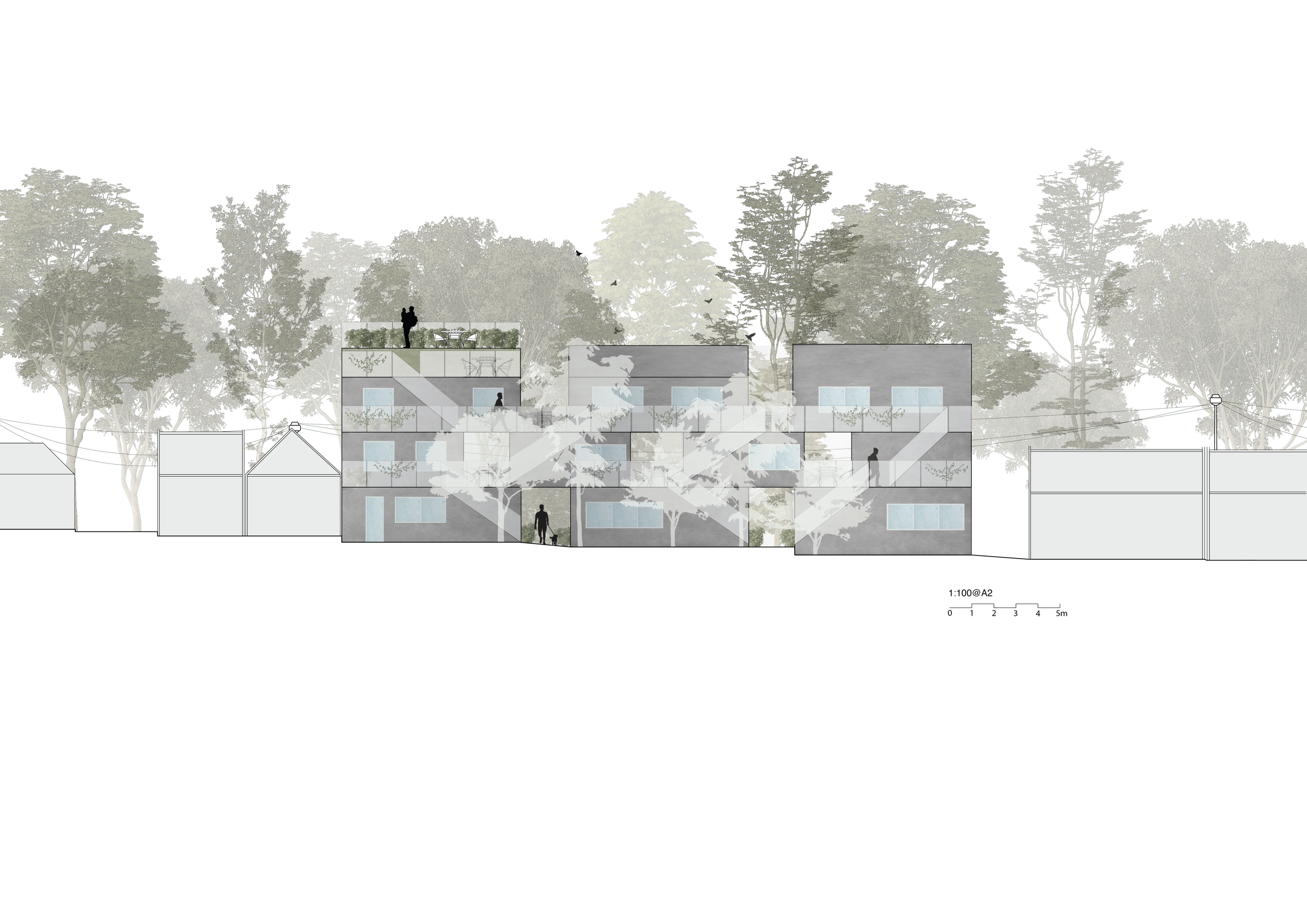
South Elevation

Site Plan

Ground Floor Plan
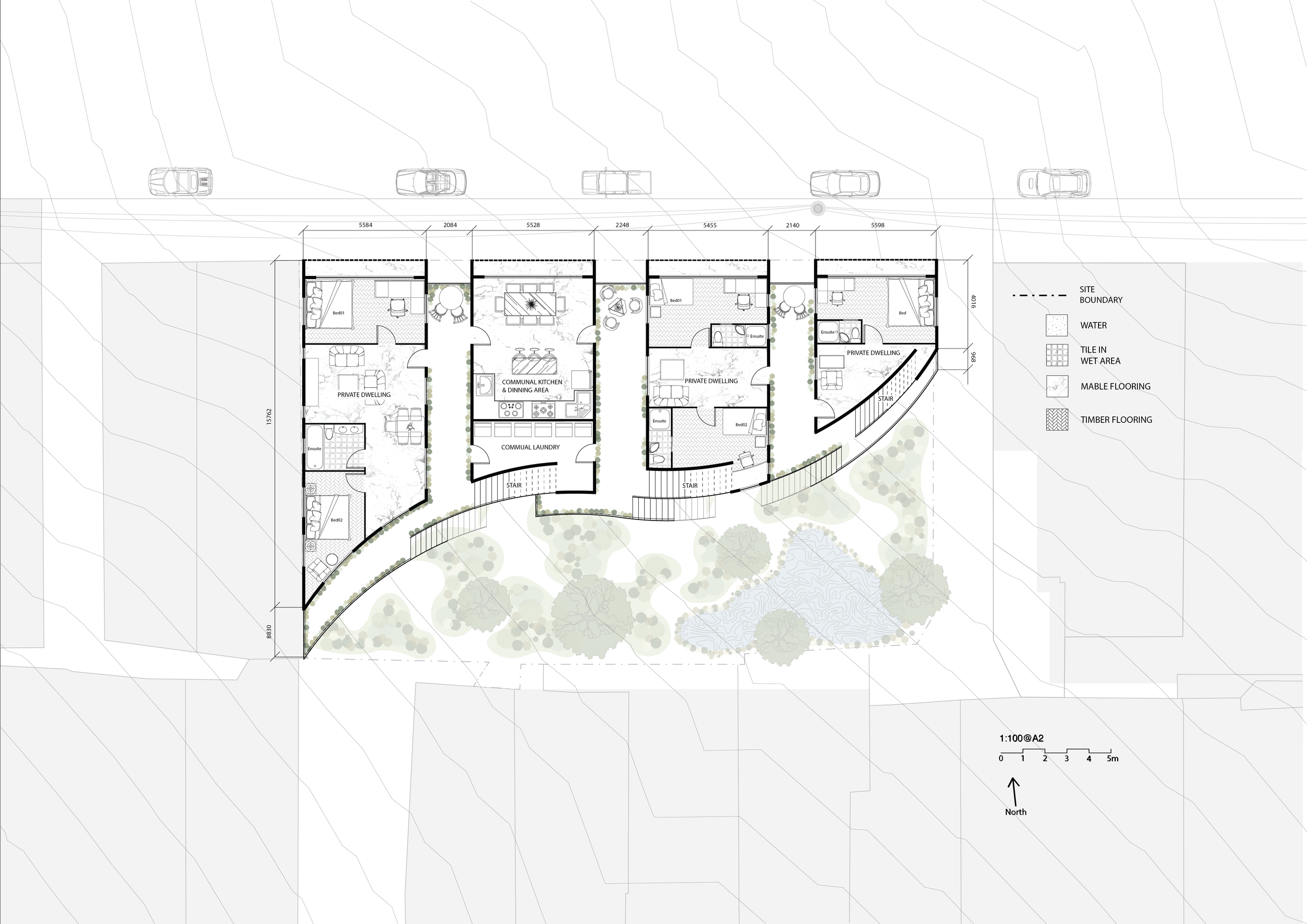
First Floor Plan

Second Floor Plan

Axonometric
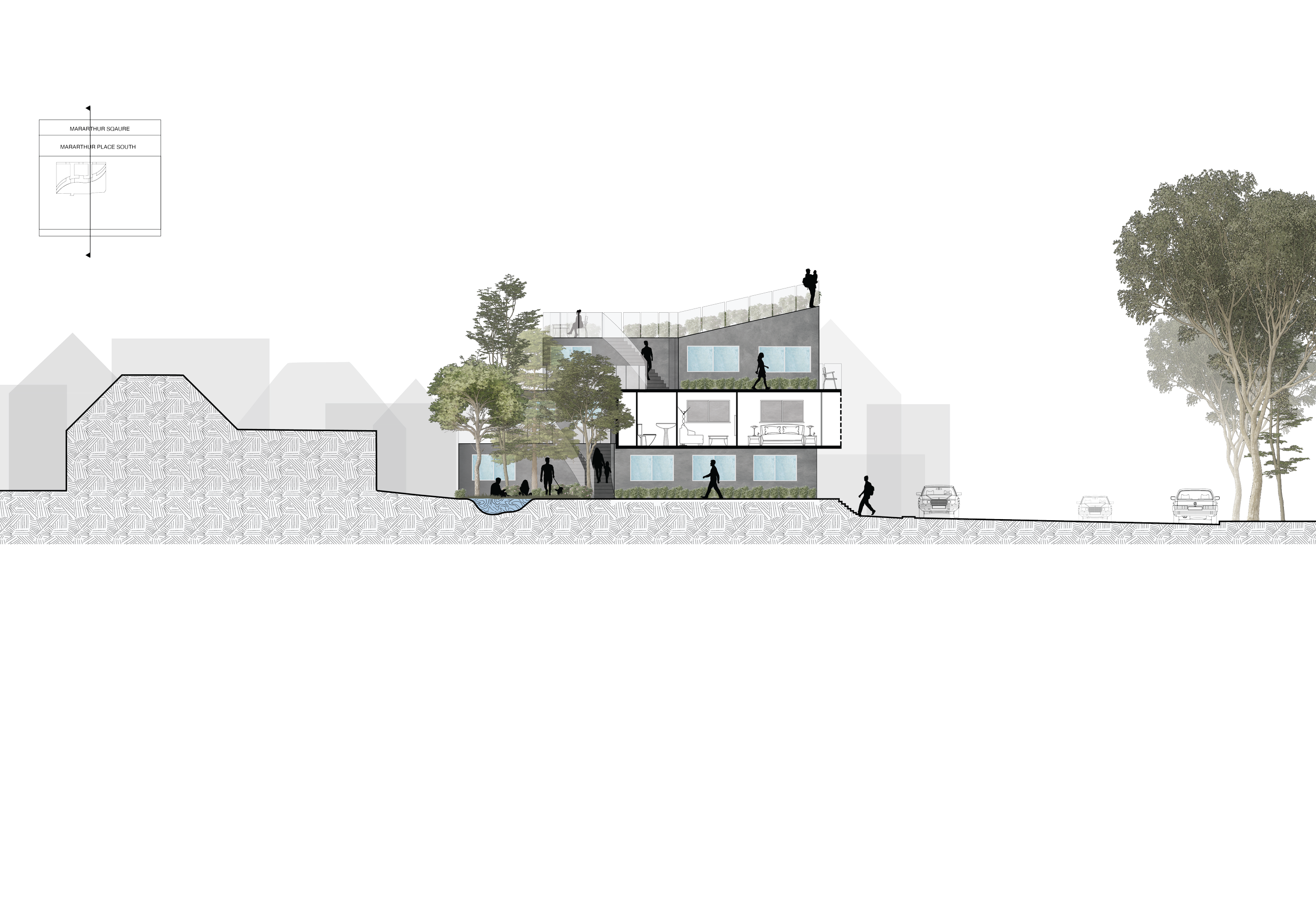
North-south Section

West-east Section
