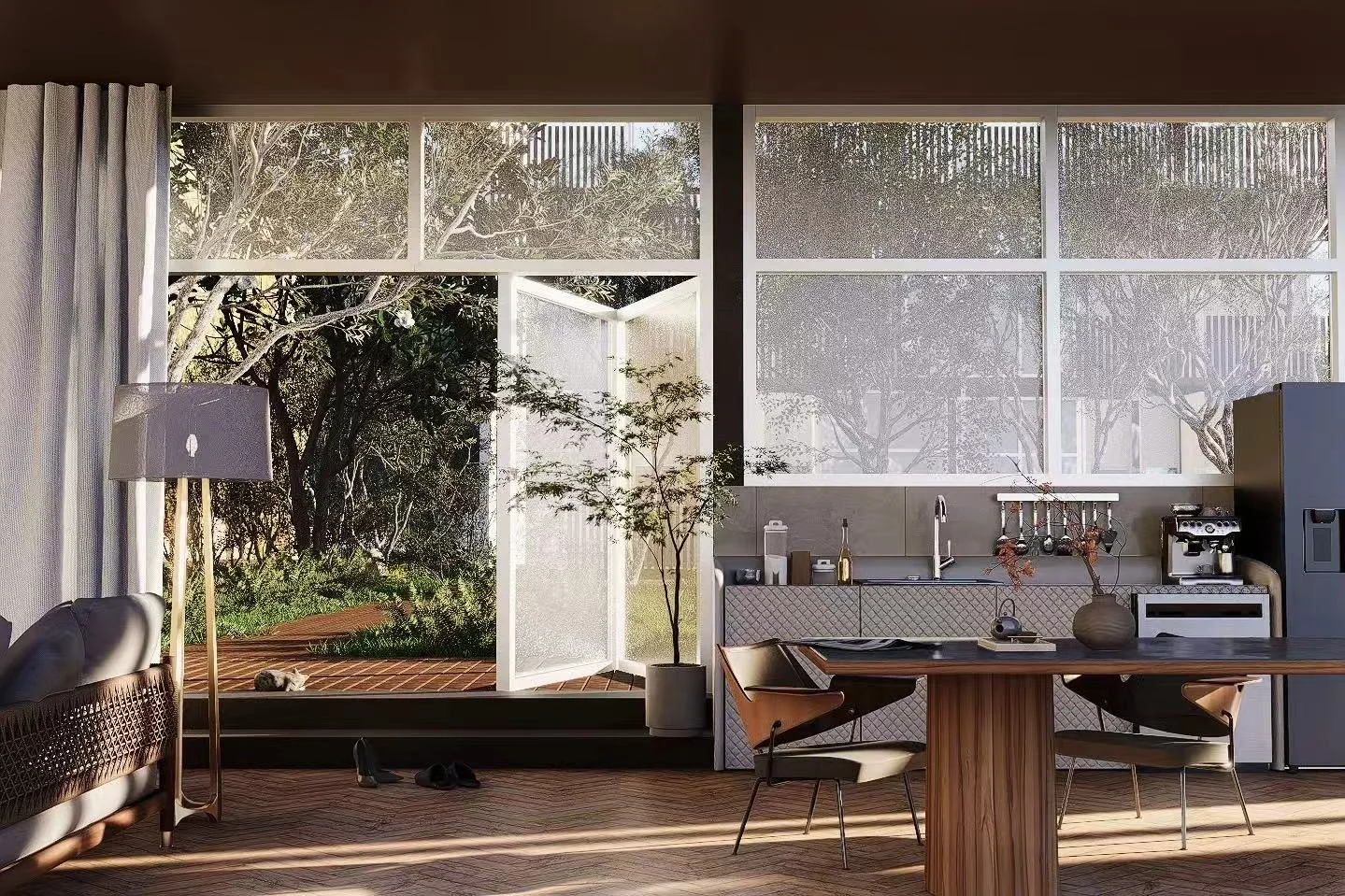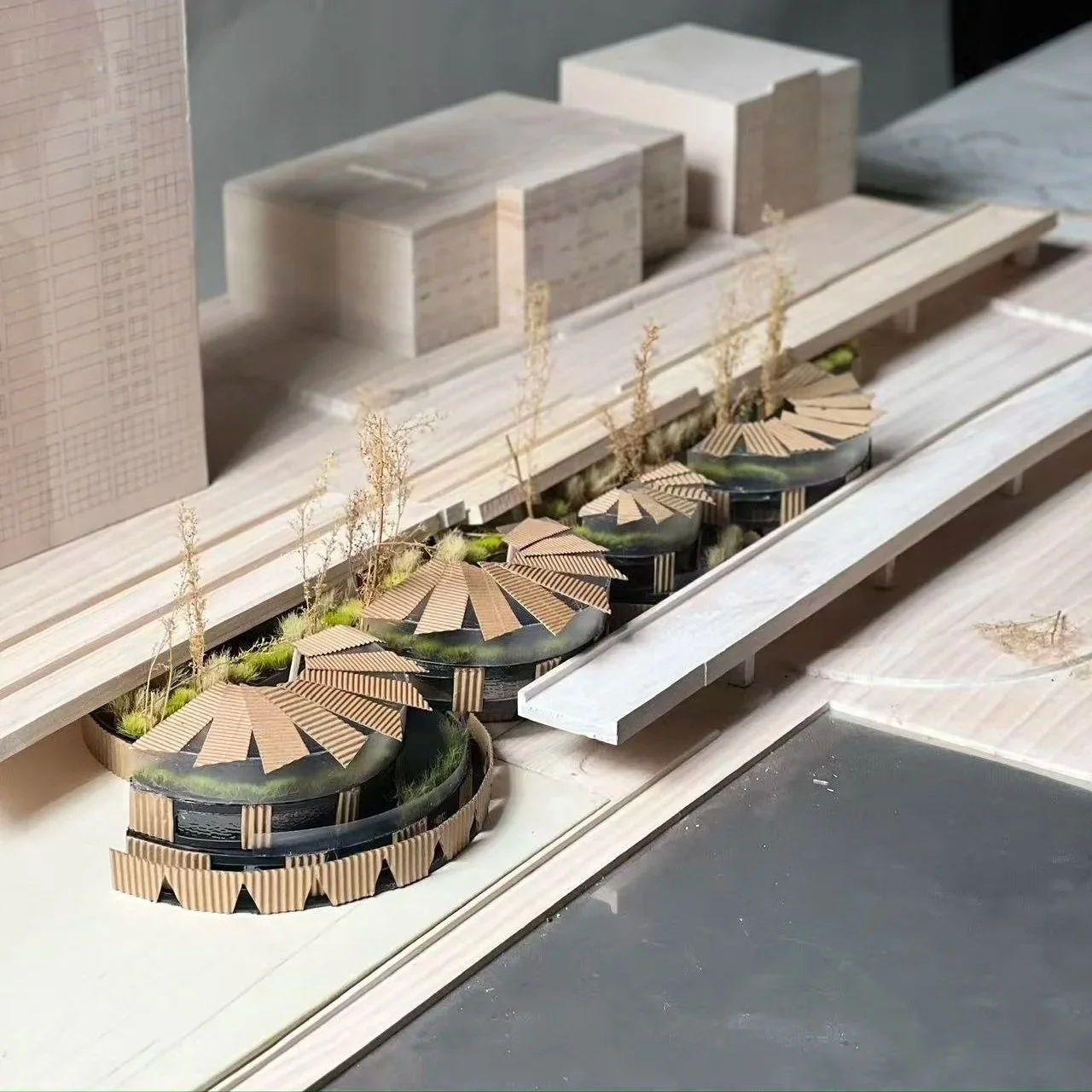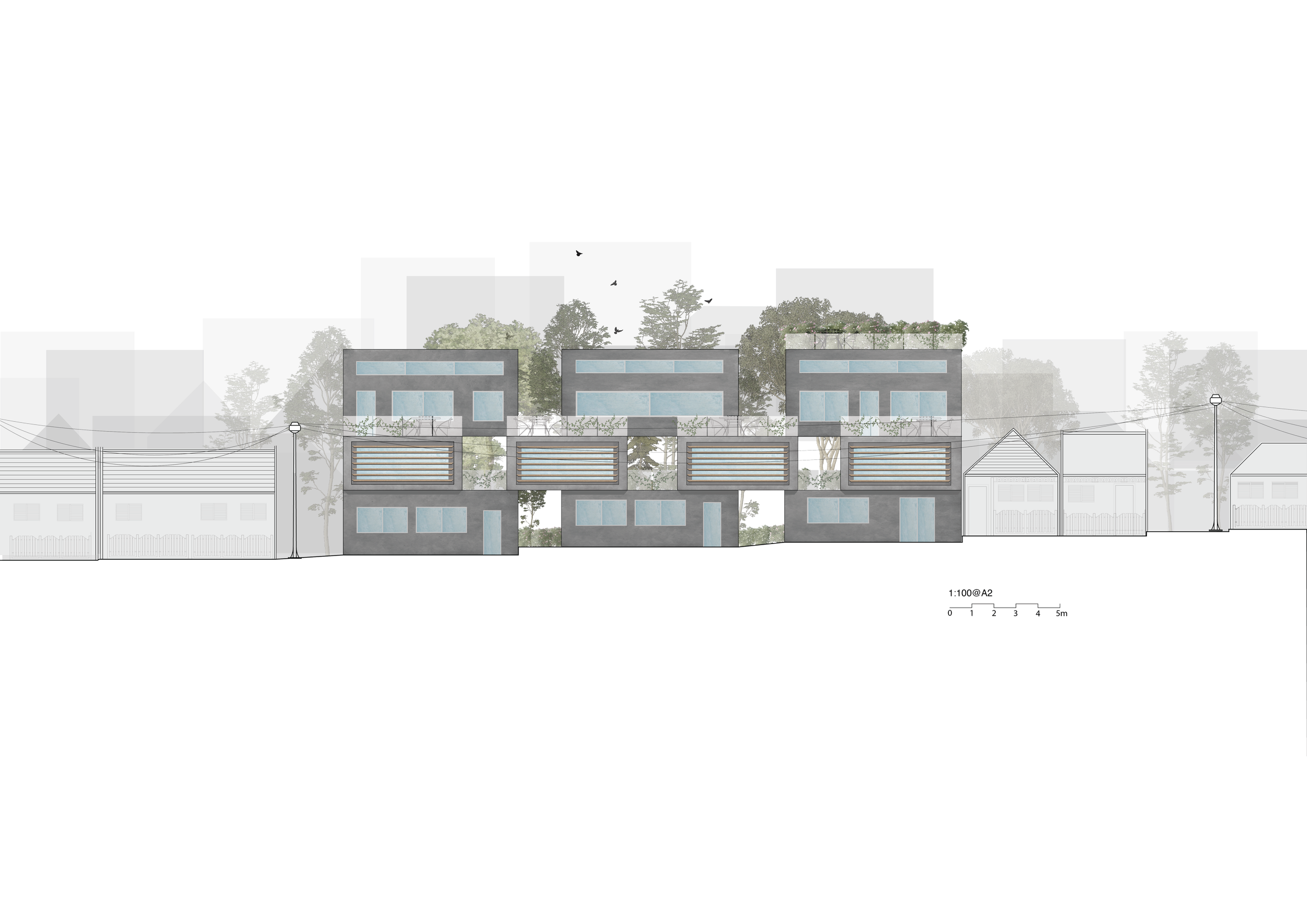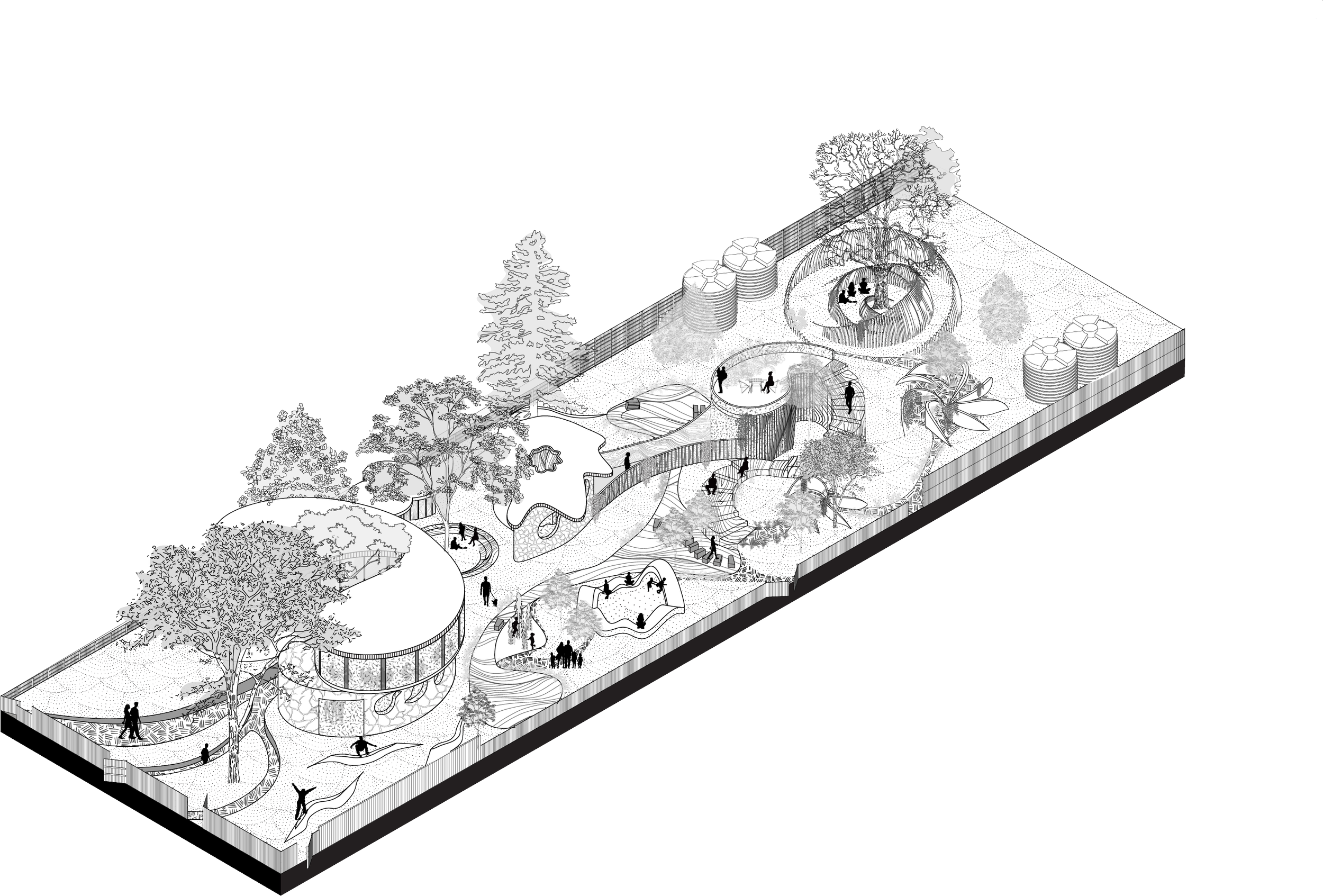ACADEMIC PROJECTS
-

Design Studio Epsilon
2025 Semester 2
This medium-density residential project uses a privacy gradient and layered living to balance communal and private spaces. A 5×5 structural grid organizes dwellings, circulation, and gathering, while timber elements and landscaping mediate public–private thresholds. A central courtyard anchors the community, with smaller cluster courtyards fostering semi-public interaction, creating a cohesive environment of connection, privacy, and belonging.
-

Design Studio Delta
2025 Semester 1
-

Architectural Technology
2024 Semester 2
Flipbook Section
This project examines Northcote House's design and construction, emphasising architectural intent and building technologies. Through six construction stages, it enhances skills in technical drawing and sustainable practices, producing detailed drawings and annotations highlighting sequencing, materials, and Australian standards compliance.
-

Design Studio Gamma
2024 Semester 2
Living Neighbourhood, Living House
This project develops medium-density housing for 16+ inhabitants, emphasizing sustainability, passive design, and diverse dwelling types. Deliverables include detailed drawings and models showcasing ecological strategies, natural lighting, cross-ventilation, and integrated indoor-outdoor spaces, promoting functional and environmentally conscious living environments.
-

Design Studio Beta
2024 Semester 1
The Figures
This project reimagines community spaces by integrating architecture and landscape. It emphasises sustainability, inclusivity, and public engagement through pavilions, gardens, and playgrounds. Deliverables include drawings, perspectives, and a video walkthrough, showcasing thoughtful design and user-centered experiences.
-

Design Studio Alpha
2023 Semester 2
Utopian Dreams
The project designs urban micro-infrastructures in Lincoln Square, Melbourne, for diverse social and economic exchanges. Guided by imagined protagonists, it emphasizes site responsiveness, innovative design, and integration of form and materiality through drawings, models, and reviews.
-

Foundation of Design: Representation
2023 Semester 1
These modules explore foundational design concepts: "Flatness vs Projection" focuses on creating axonometric Mario World representations using hand and digital techniques; "Surface vs Pattern" investigates digital modeling and patterning on terrains for hybrid design; and "Frame vs Field" reinterprets spatial narratives through isometric and perspectival representations, merging 3D modeling with storytelling.
-
New List Item
2025 Semester 1